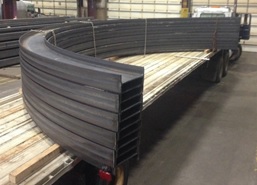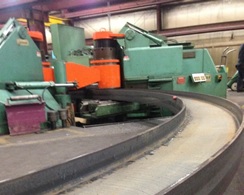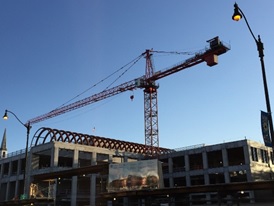In 2009 DePaul announced its intention to build a new school of music complex that would be dedicated to teaching and performance. In 2015 with the help of architect Antunovich Associates and General Contractor Bulley & Andrews they envisioned and designed a spectacular structure with a half barrel vault roof to give the building a royal impression. The building is now called Holtschneider Performance Center and is a new 185,000 square foot facility for the DePaul University School of Music right here in Chicago.
One of the most eye-catching features of the building is the steel and glass barrel vault roof. When creating a barrel vault roof there are many options depending on the complexity of the curved roof design and fabrication — “soft” radius, half-circle, or an elliptical arch. This facility opted for a half-circle roof. The curved roof construction details for this massive barrel roof included thirty-seven wide flange 16” x 57” l beams that were curved in the strong axis or the hardway to create a 14’ 10” radius semicircle. When curving the beams, the curvature had to make a complete 180 degree rotation. The curved roof ceiling was created by 37 rolled beams placed 5’ 6” apart from each other going down as ribs in a body. This created a barrel that was 210 ft by 30 ft across in span. The beams were used as structural supports that hold up the curved roof. To make sure there was no distortion on the members, special tooling and machinery had to be used to prevent the web from buckling. The custom tooling was used to pull on the back flanges of the beam while curving to prevent any waves or ripples from forming on the web of the flange. Each beam had to go through rigorous checks and inspections to make sure the correct dimensions were achieved because any variance would have caused the curved roof to misalign during fit up and erection. Shipping the beams to the fabricator and job site was also a challenge because the beams were 14.5 ft wide and in general, the maximum legal load width is 8.5 ft. Below the amazing barrel vault roof is a common area which will serve as a gathering place for the School of Music community and social spaces for students.



The Holtschneider Performance Center includes three separate recital halls (76 seats, 81 seats, and 140 seats) all equipped with professional quality acoustics. There is also an atrium café and multiple teaching spaces that will include instrumental rehearsal rooms, a chamber music room, a choral rehearsal room, a computer lab, a large recital hall, a percussion rehearsal room, and lastly a sound recording technology suite. With all this new addition one cannot understand why any inspiring new student musician would ever think of picking any other college to study at!
Contact Chicago Metal Rolled Products for more information on barrel vault roof designs and other curved roof construction details.







