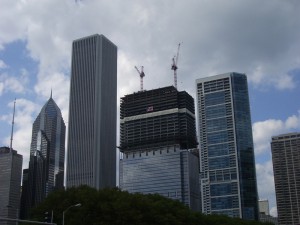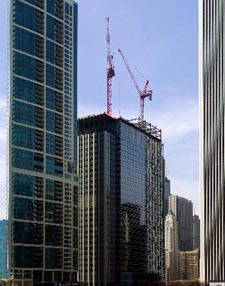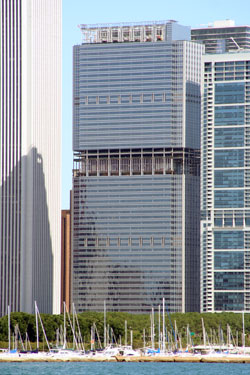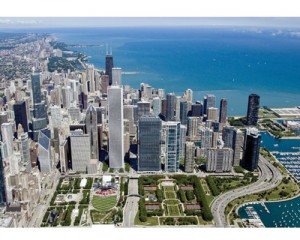Structural beam bending, more specifically camber, was required to help support the 24 floors added to the original 33-story tower. The structural steel fabricator came to Chicago Metal Rolled Products for help on this vertical integration, a rather unusual form of building.
The project called for a variety of beam sizes to be bent the “hard way,” i.e. against the strong axis, to a variety of cambers:
3 each W21 x 83# x 30ft with a 0.5in camber
1 each W16 x 77# x 45ft with a 0.5in camber
1 each W16 x 77# x 50ft with a 0.75in camber
4 each W21 x 44# x 45ft with a 0.875in camber
2 each W18 x 35# x 45ft with a 1.5in camber
5 Total: W16 x 77# x 30ft with a 3/4in camber (2 each); x 30ft with a 1/2in camber (1 each); and x 40ft 7in with a 3/4in camber (2 each).
This project turned out to be a very fast track, major undertaking. Additionally, very little time was allowed between the time that the final drawings were provided and the due date for the required fabrication.
The first phase of the 33-story building was completed in 1997 and included a design to accommodate the addition of 24 stories later should Health Care Service Corp. and its Blue Cross and Blue Shield of Illinois Division require the space. In 2006 the decision was made to proceed with the plan which was completed in 2010.
This project won numerous awards including ENR’s Best of the Best for 2010 and the 2010 Development of the Year Award at the 23rd Annual Chicago Commercial Real Estate Awards.











